An incredibly charming centuries old farmhouse that comes with two self catering holiday cottages is available for £1.395-million.
Town End Farm occupies a delightful edge of village setting enjoying wonderful views over rolling Somerset countryside. Located in Crowcombe, the property nestles into the lower slopes of the Quantock Hills and falls within an Area of Outstanding Natural Beauty.
The beautiful hills that surround all 3.25 acres of this property provide endless walking and riding routes through the woods and open moorland. There is a circular walk which can be started from beside the farmhouse.
The property has been traditionally built of solid elevations under a new thatched roof made of reeds, providing a lot of character for a home that has a clear and distinct history.
It also offers a superb blend of versatile living accommodation along with a successful holiday cottage rental business thanks to the cottages also available on the land.
Surrounding Town End Farm are a beautiful and extensive range of gardens to the front and rear of the property which feature a stream running through, making for some great scenery to be welcomed home to.
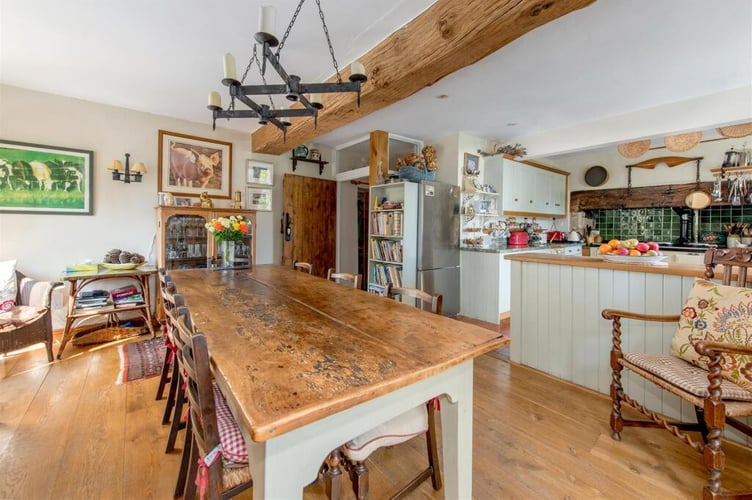
Coming into the main house, residents will be welcomed into an entrance hallway that is very well connected to the rest of the home, allowing it to have a great flow.
There are exposed wooden beams and other traditional design choices that are immediately noticeable and continue all throughout the house. This gives Town End Farm a great deal of character, charm and warmth that wouldn’t be present in the same way in modern houses.
There are some useful utilitarian rooms near the entrance, with there being a cloakroom nearby and a WC to the immediate right upon entering.
On the immediate left is a small study room, tucked away in its own little corner, making it an ideal spot to get away from the noise and crack on with some work or some reading.
At the very end of the hallway is an incredibly large combined open plan kitchen and dining room, with comes with an AGA range cooker.
This kitchen has all the bells and whistles needed to have a convenient and satisfactory time cooking, and the open plan, along with the size, makes it a rather sociable space, making the dining experience all the more enjoyable.
There are multiple doors leading outside in the kitchen/dining area, which opens up the possibility for al fresco dining in the warmer months.
Right next to the dining room is the handy utility room, which also has access to the outside.
The last room on the ground floor is the sitting room, which, just like the kitchen/ dining room, is an exceptionally large and sociable area to live in.
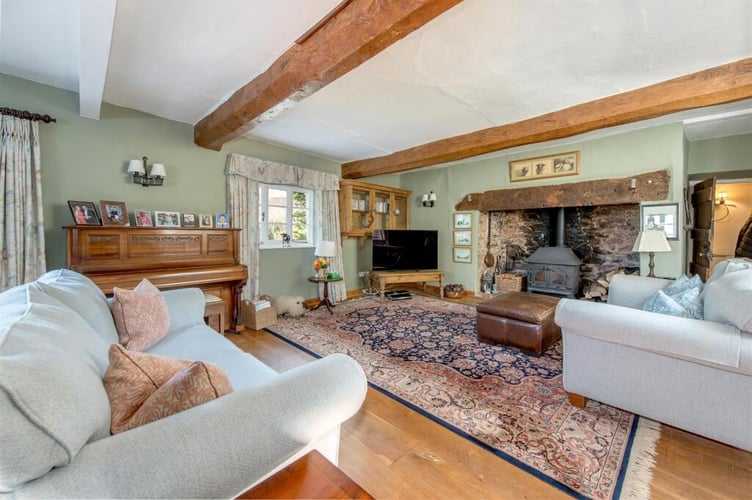
The traditional architectural design that permeates through this house is very much present in this room, with a particularly notable feature being the traditional fireplace that is located with a stone surrounding.
The look and feel of this room is enough to make anyone feel incredibly cosy and comfortable as they get ready for an evening of relaxing with their feet up.
Heading upstairs now and on the first floor there are four double bedrooms, the principle bedroom has an en-suite shower and there is also a main bathroom. Another one of the bedrooms has its own walk in closet.
As for the other parts that make up this property, the successful holiday cottage rental business consists of two cottages which have full central heating and log burner each and two double bedrooms.
Each cottage has one king sized bedroom with en-suite including a free standing bath and power shower and one twin bedded double bedroom which comes with separate shower and a WC.
Each of the cottages have a much more modern look to them from an interior design perspective, but they feel equally as welcoming and satisfying to stay in as the main farmhouse.
The 17th century Old Bakery Cottage has been thoughtfully renovated and retains a lot of character and charm.
Flora's Barn, the more modern conversion, enjoys spectacular views from the wall to wall west facing cathedral windows. Each property comes with it's own garden.
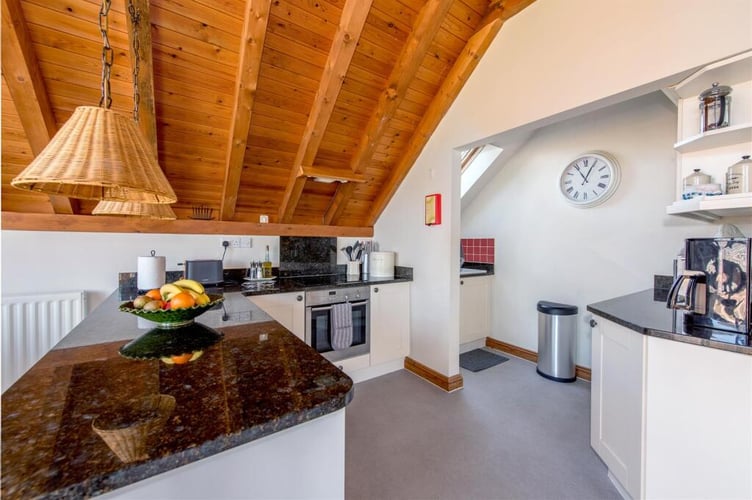
With a range of timber built loose boxes, hay barn, a range of fenced enclosures with field shelter.
The property is approached by a five bar gate and gravel drive which passes the front door, and opens out into a yard, where there is plenty of space for residents and guests alike to park.
As for the outside of the property, there is a partly walled garden lies to the north which is laid to lawn with deep well stocked shrub and perennial beds ad leads down to a pretty copse.
A traditional garden gate leads into the side of the house up to a gently sloping lawned area which is well protected and screened and enjoys lovely views up to the hills.
The gravelled yard gives access to a double garage with timber doors, a stone built barn which acts as a games room at present but which if developed could provide a wonderful studio or alternative accommodation if required, subject to planning permission.
Town End Farm is particularly suitable for those with equestrian interests; a five bar gate leads up to the stables which include a tack room and four loose boxes, all of a similar size. The paddocks are well fenced and have been divided into three paddocks with a field shelter. The larger paddock has a gate leading out onto the village road.
Those interested in booking a viewing of this home should contact Stags estate agents’ Taunton office via email at [email protected] or by calling 01823 256625.
People can also visit Stags’ website here www.stags.co.uk, or view more information and images here about the property on Rightmove through this link www.rightmove.co.uk/properties/160589408#/?channel=RES_BUY

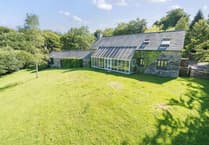
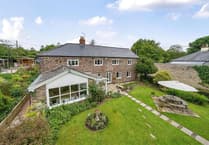
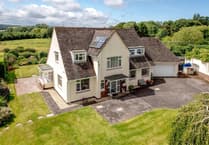
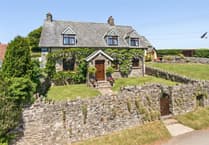
Comments
This article has no comments yet. Be the first to leave a comment.