A beautifully presented character property is available to buy for £895,000.
The Old Post House is set in stunning gardens in the heart of Skilgate, next to the church. It enjoys a private setting and comes with a garage, summerhouses, ample parking, a studio and its very own gym, the latter two being a combined outbuilding.
It is located just one mile away from Exmoor National Park, known for its extensive walking and riding country and many other outdoor pursuits including Wimbleball Reservoir which is within easy reach.
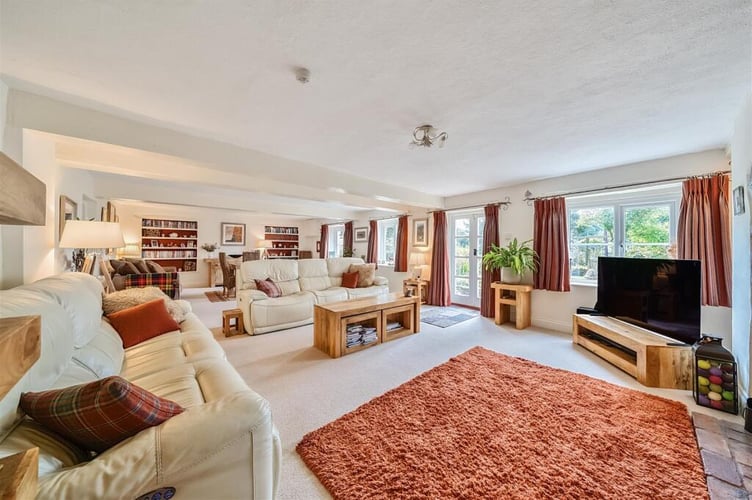
The property dates back several hundred years and has an interesting history within the local area. It was once the village post office, but also the village bakery and at one point the local tailor.
Over the years it has been extended and now provides a spacious comfortable home which has been beautifully refurbished, but retains many of its original features such as the original bread ovens, beams and inglenook fireplaces, providing residents with a great sense of history that is present within this building.
The property, while enjoying all of the tranquil benefits of living in the countryside, is also within close proximity to Tiverton and the M5 motorway via junction 27, providing sufficient ease of transportation and to busier, more built up areas.
Entering the property, the first impression given is the offering of good reception space that this property provides. You will enter into an incredibly sizeable sitting room, which provides more than enough comfort for a variety of family sizes.
This area can be seen as the heart of the house, as so many different rooms in this house lead off from here. It comes with the room coming with a large inglenook fireplace inset with a wood burning stove and glazed doors to the garden, providing cosiness and comfort to all residents year round.
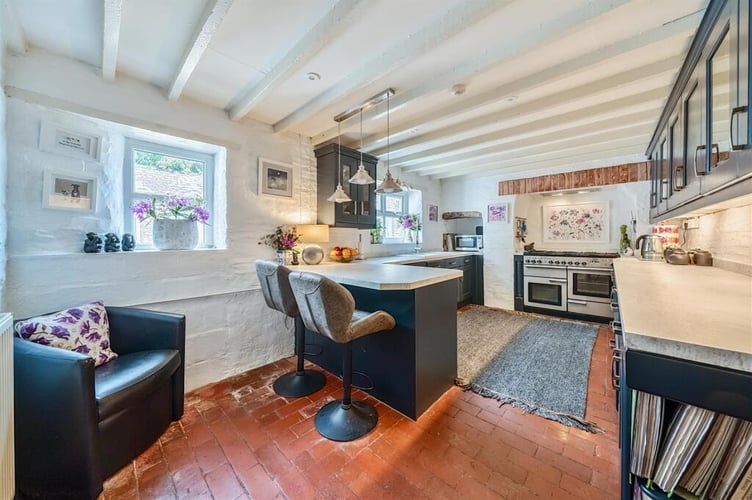
Closely connected to the sitting room is the dining room is double aspect with doors to the garden room and again a large inglenook fireplace housing a wood burner, providing an enriching dining experience every time the family comes together to eat.
This is particularly because of the backdrop that this room provides while you are in it, providing a similar sense to having a bistro in an old pub - a very inviting, cosy feeling.
The garden room, which is adjacent to the dining room and can be accessed from the outside, is a delightful room from which to sit and enjoy the views over the garden and a door leads to the ornate wrought iron veranda.
This space will be a delightful one to spend the spring and summer months with friends and family, particularly with how you can keep the door open for the kids to go out to play or come back in with ease.
Back to the sitting room, another room that is connected to it is a study that comes with fitted bookcases, which could also be used as a snug. It is an ideal space to work from home, or get away from the noise if you need some peace and quiet.
The kitchen is also connected to through the sitting room, where it provides well fitted appliances with a range of wall and base units, a breakfast bar and space for a table.
This kitchen provides an incredible contrast in styles, with the room clearly looking from another time period and yet simultaneously having incredibly sleek and modern appliances that are able to meet anyone’s culinary needs.
The utility room, which leads from the kitchen, has fitted cupboards, a sink and space for white goods, alongside a nice piece of history as the original bread ovens are still in place in this room.
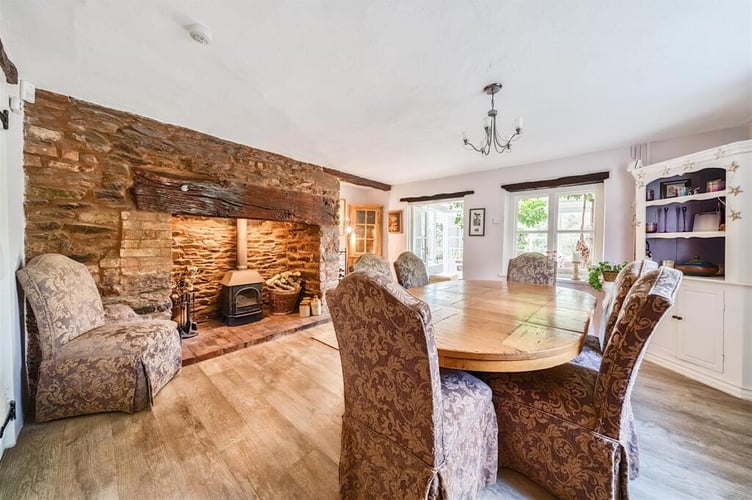
Off the utility room is a cloakroom and a downstairs WC.
Now heading upstairs from the sitting room, there is a large landing that leads to the four bedrooms, including the master bedroom which is double aspect with an en suite bathroom and dressing room.
There are three further double bedrooms on the top floor, two of which come with en suites, while the family bathroom serves the fourth bedroom.
The Old Post House is accessed via double gates opening to a parking area, Immediately in front is the garage which is attached to the house and incorporates a large storage loft, with plenty of room for storage.
Adjoining the garage is a stone store. To the side is an outbuilding which the current owners use as a gym on the ground floor and a studio on the first floor, but could be used for a variety of uses or extra living accommodation subject to the necessary permissions.
The enchanting gardens are a spectacular feature of the property and have been lovingly tended to by the current owners.
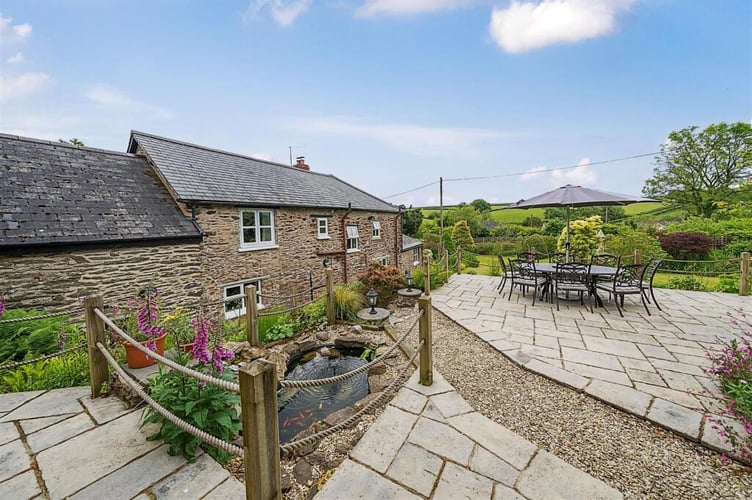
The garden is laid out with individual areas and pathways following on from one to another. To the front of the house is an area of lawn with flower and shrub borders and a patio for a table and chairs. An arch under a pagoda with climbing plants leads through to the kitchen garden.
To the west separated with a hedge is the greenhouse and the orchard. There is a further area of lawn above a trellis fence with flower borders and shrubs where there is a beautiful summerhouse positioned in an elevated part of the garden with a patio to the front of it providing a wonderful relaxing area where one can sit and enjoy the views and outdoor living.
There is a pond and a further summerhouse, The whole gardens are extremely private and mature and provide an idyllic setting.
Those interested in booking a viewing of this home should contact Stags estate agents’ Dulverton office via email at [email protected] or by calling 01398 323174.
People can also visit Stags’ website here www.stags.co.uk, or view more images and information about the property on Rightmove via https://www.rightmove.co.uk/properties/162671168#/?channel=RES_BUY.

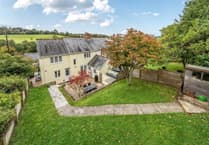
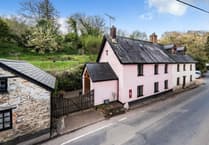
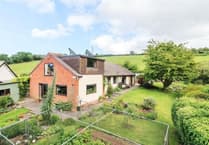
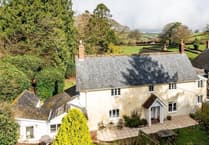
Comments
This article has no comments yet. Be the first to leave a comment.