AN IMPRESSIVE stone barn conversion set in a peaceful location with stunning far reaching views is available to purchase for £650,000.
West Huckham Barn is beautifully set in an elevated position enjoying what must be some of the finest countryside views across the Quarme Valley over on to Winsford Hill.
Standing in some incredibly delightful grounds that wonderfully complement the property, there is immediate access to the surrounding countryside and all the natural beauty and serenity that comes with it.
The property is approached over a shared lane with two other properties and is located within the parish of Exton and Bridgetown within Exmoor National Park.
West Huckham Barn is a detached barn conversion that comes with its own attached linhay barn, situated in a quiet location where the beautiful surroundings can be admired every single day.
The barn has been sympathetically converted, retaining many original features with stone elevations under a slate roof and beamed interior ceilings, preserving much of the history that this building has.
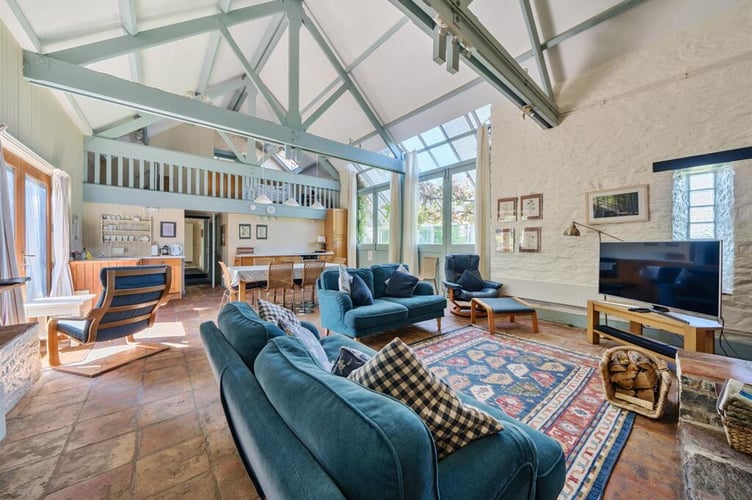
While this history is preserved, the quality of the conversion really provides so much modernity to this home, providing a nice blend in design from the more traditional barn style to a modern day home, with plenty of convenient features and amenities.
The property benefits from having no onward chain and is set across two floors, coming with three bedrooms and two bathrooms making it ideal for a small family or potentially a couple who would like to have one or two spare rooms for guests or a home office.
When entering West Huckham Barn, the front door opens through to a hallway that leads into a large open plan space, which can be used as an incredibly flexible space, acting as a kitchen, dining room and a sitting room thanks to the incredible space.
Along with the amazing size of this room, it also comes with a vaulted beamed ceiling, tiled flooring and a wood burning stove set into a feature fireplace, providing some aspects of a rustic design that would’ve been present before the conversion took place.
The open nature of this space makes it unbelievably sociable. There is a lot of room for people to move around and continue on with any sort of conversation without anything blocking their way, such as to get up to grab a snack or going to sit on the couch while someone else makes their dinner.
The size also adds to this by meaning that there is a significant number of guests that can fit in here for a party or social gathering.
The kitchen is well fitted with a range of units and integral appliances, providing residents with all the tools needed to whip up some quality meals for everyone.
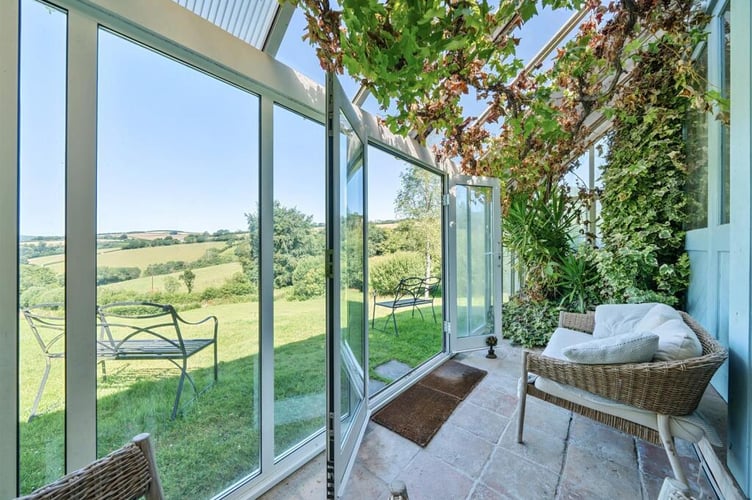
Two of this home’s three bedrooms can be accessed from the hall on the ground floor, one of which is a double bedroom while the other one is a very generous single bedroom, while these two rooms also have a shower room to share amongst themselves.
There is also a utility room that is directly next to this shower room.
Barn doors lead out to a conservatory, a must have for any property in a location like this, as this room is able to highlight all of the wonderful far reaching rural views that surround this property, as well as providing a great place to enjoy stunning sunsets are enjoyed from the property.
There are stairs that lead up to a large mezzanine area that comes with a velux window that gives plenty of light and overlooks the main room.
This area is able to add to the sociable and flexible nature of the property as a whole, potentially acting as an as extra living space, although it could just as easily be turned into something of a study or for extra bedroom space, with the last double bedroom being connected to this area as well.
This double bedroom comes with en suite bathroom which, along with the mezzanine area, could potentially be quite a nice private space, should that be what the residents intend for it to be, again highlighting how flexible the property is.
There is also external access to the bedroom via steps outside, providing a quick and convenient way of getting comfortable immediately after coming home from a long day at work.
The last thing to discuss on the first floor is the existence of an airing cupboard, which is accessed off the mezzanine.
The property is approached over a shared lane with two other properties, which continues into the property where there is ample parking space, opening up more opportunity for having family and friends visit for the day or possibly over the weekend.
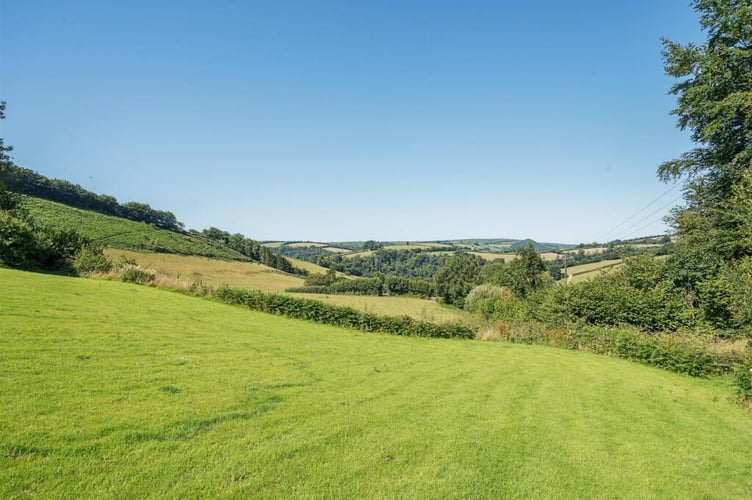
The grounds total to 1.7 acres are a real feature of the property.
To the front, the grounds are mainly laid to lawn with mature beech trees, mature shrubs and a pond, which in all provides an abundance of wildlife and adds to the stunning setting.
There is plenty of space to create seating areas which would make a superb area to enjoy alfresco dining and appreciate the views. To the rear of the property there is an enclosed grass area to the front of the linhay barn and a wild flower meadow from which wonderful moorland views can be enjoyed.
Adjoining the house is the original open fronted linhay which could be used for storage or workshop. At the far end is a room which could be used for an office or hobbies room with a room above. Electricity and water are connected and drainage in place.
Those interested in booking a viewing of this home should contact Stags estate agents’ Dulverton office via email at [email protected] or by calling 01398 323174.
People can also visit Stags’ website here www.stags.co.uk, or view more images and information about the property on Rightmove via https://www.rightmove.co.uk/properties/164914016#/?channel=RES_BUY.

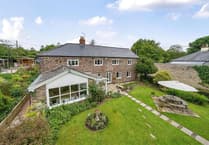
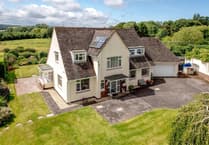
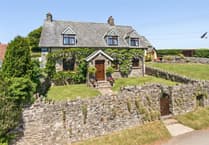
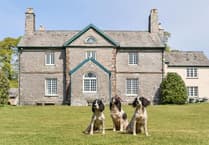
Comments
This article has no comments yet. Be the first to leave a comment.