A PICTURESQUE four bedroom detached residence featuring great views of the countryside is available for £695,000.
Old School House features some of the finest moorland views within the local area thanks to its elevated position in the village of Hawkridge in the hills of Exmoor National Park.
Alongside the house itself, the property comes with some pretty cottage style gardens, a garage, stables and a paddock.
The surrounding countryside offers a range of rural activities, with numerous opportunities for walking and excellent outriding possibilities available directly from the property, such as the popular tourist attraction of Tarr Steps, which is just a mile or so away.
The property is immaculately presented and has been extended and beautifully refurbished by the current owners, ensuring that whoever moves in will be able to enjoy a delightful modern home that simultaneously maintains a classic aesthetic.
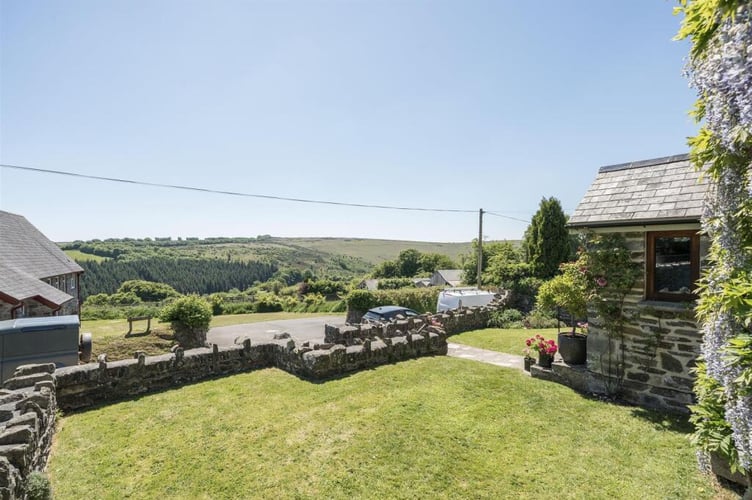
A great deal of thought has gone into the design to compliment the house, with the use of the finest materials such as solid oak timber doors and flooring and an under-floor heating system.
The design of the home, combined with its amazing surroundings, make it look incredibly appealing, providing a wonderful cottage experience that would be an incredible joy to return to every single day.
Entering the home for the first time, coming through the front door leads into an enclosed porch with a room for boots and coats, handy for keeping the house clean and tidy after a long walk along the countryside.
Following through from the porch leads straight into the sitting room, which could well be seen as something of a central hub to the house. This is because it connects the entrance to every other area.
The sitting room comes with a feature fireplace inset that has a wood burner, a window seat, stairs to the first floor and enjoys the wonderful moorland views through its generously sized windows.
The room itself is also quite spacious, allowing it to accommodate the whole family into being able to come together. This makes it a very sociable space to be in, which can be perfect on cooler nights with the fire put on to stay cosy while watching TV together or playing a board game.
The window seat is also a great addition to this room, as it would allow residents to comfortably watch some great sunsets over the stunning countryside views all from the comfort of their own home, regardless of what time of year it is.
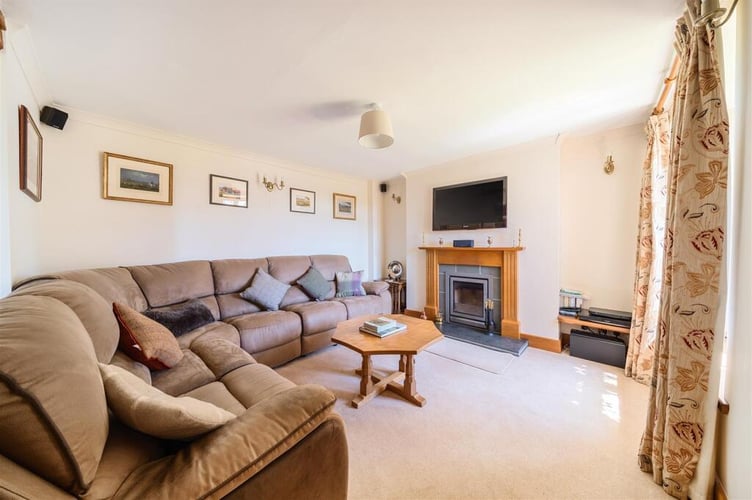
Moving on through the sitting room will lead through to a comfortably sized dining room, which has some lovely interior design that will provide a very pleasant dining experience.
Coming with solid oak flooring and a window seat, this room is something that will provide a comfortable atmosphere that would be great in being able to bring the whole family together, along with some friends as well.
Adjacent to the dining room is the kitchen, which is beautifully fitted with some great appliances in order to make cooking meals in this room as easy and joyful as possible.
It comes with bespoke oak units with granite work tops, an integral fridge, an oven, a hob, a dishwasher, a Rayburn range cooker, travertine flooring and space for a table, which can act as something of a breakfast area.
The wooden finishing on much of this part of the house makes it look very aesthetically pleasing, allowing for those preparing or enjoying a meal here to have a pleasant and relaxing time, particularly as the windows bring in plenty of natural light and look out onto some nice views.
The kitchen also leads to the last couple of sections of the ground floor. There is a useful utility room that comes with cupboards and some space for large electrical goods. It also has access to the outside.
The kitchen is also adjacent to a ground floor study, a wonderful space for those who need to work from home. This study has its own stairwell to the first floor above, as well as being adjacent to the ground floor WC.
The other set of stairs in the house can be found back in the sitting room, which leads into a landing that directs residents to each of the bedrooms.
Once upstairs, the master bedroom will be the first one seen, and is certainly the largest of the bedrooms on the first floor. It enjoys the stunning moorland views and also has its own built in wardrobe space.
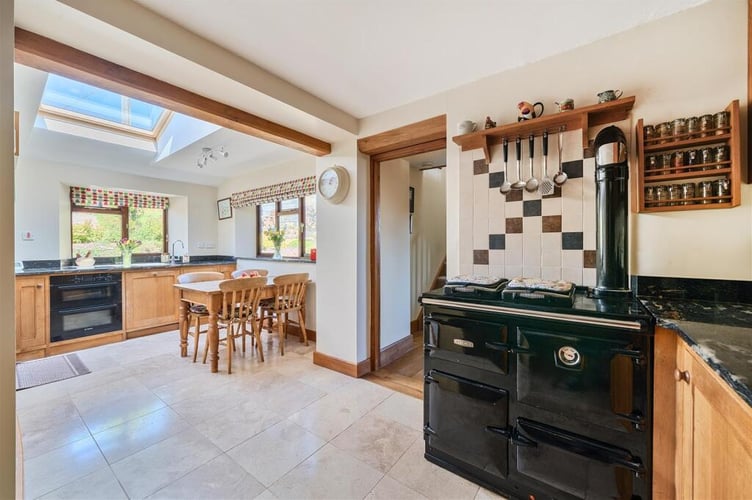
Also on the first floor is a double bedroom that can be found effectively opposite the master bedroom, and a smaller single bedroom facing towards the back. These rooms share a single shower room.
There is one other room on the first floor, which is accessible from the second staircase in the downstairs study. Here, there is a further double bedroom, which could alternatively be used as either a study or a snug.
Heading back outside, a gate leads to the front garden which is mainly laid to lawn and a path to the front door.
To the rear is a pretty cottage style garden with flower borders, lawned area and seating areas. A path leads to the good sized garage with a first floor above which can be used for storage.
Outbuildings here two stables and a tack room, and to the north of the parking there is a vegetable garden with a greenhouse.
The paddock is also a few metres up the lane with gated access off the lane. The field, which measures at just over 6 acres, is divided into two gently sloping enclosures with a field shelter and is well fenced with water.
Those interested in booking a viewing of this home should contact Stags estate agents’ Dulverton office via email at [email protected] or by calling 01398 323174.
People can also visit Stags’ website here www.stags.co.uk, or view more images and information about the property on Rightmove via https://www.rightmove.co.uk/properties/162671168#/?channel=RES_BUY.

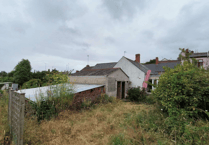
-Chloe-Hadjimatheou-Rachel-Jo.jpeg?width=209&height=140&crop=209:145,smart&quality=75)
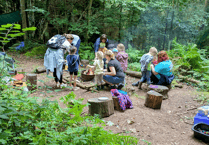
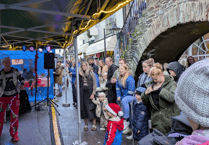
Comments
This article has no comments yet. Be the first to leave a comment.