A spacious family home set with lovely gardens featuring far reaching views is available to buy for £850,000.
Located in the sought after Quantock village of Bicknoller, 34 Church Lane is a large house that allows plenty of natural light in, featuring grounds just under two thirds of an acre in size.
The property has been lovingly cared for by the current owners with many improvements having been made to this home, which was built in the 1970's.
There is an impressive double garage and parking for a number of vehicles available on the sweeping driveway when first arriving at the property, with lawns to either side and a feature weeping birch tree to one side. Although the property is centrally situated in the village it is very private and not overlooked.
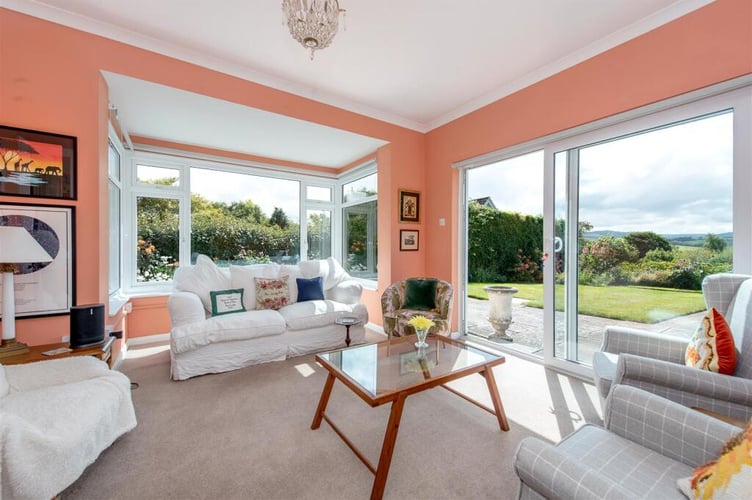
From the front, residents will come in through a glazed entrance porch, which will then lead them into the generous hallway with doors to a downstairs cloakroom with a WC, the dining room, the sitting room, the breakfast room and a study, alongside a staircase rising to the first floor.
The accommodation has a great flow to it, meaning it is ideally suited to modern family life. The size of the entrance hallway allows it to act as a central hub which eloquently connects to each of the different rooms on the ground floor, ensuring that there is an ease of access when moving around.
Furthermore, there are ample hanging cupboards for coats and boots and a further storage cupboard under the stairs, helping to keep this property appearing as tidy as possible.
To the right upon entering the property sits the study, not too far from where the staircase is located. This room makes this house very suited to family life, as not only is it a great place to be able to work from home, it can also be a place where the kids can complete work in a distraction free environment.
On the other side of the entrance hallway is the dining room, which has a front facing aspect and comes with windows to the front and side, letting plenty of natural sunlight in, as well as an original ornate silk wallpaper.
These features can help guests and residents feel as though they are having a more sophisticated experience, as they can simultaneously enjoy their meals and enjoy the surrounding scenery.
From the dining room, double doors lead through into the lounge/garden room, which is a lovely light room with glazing to two sides with direct access to the garden via double sliding doors, as well as stunning views over the rolling hills even beyond that.
This is a particularly pleasant and scenic place to relax during the summer months, as the beauty of the surrounding nature takes hold.
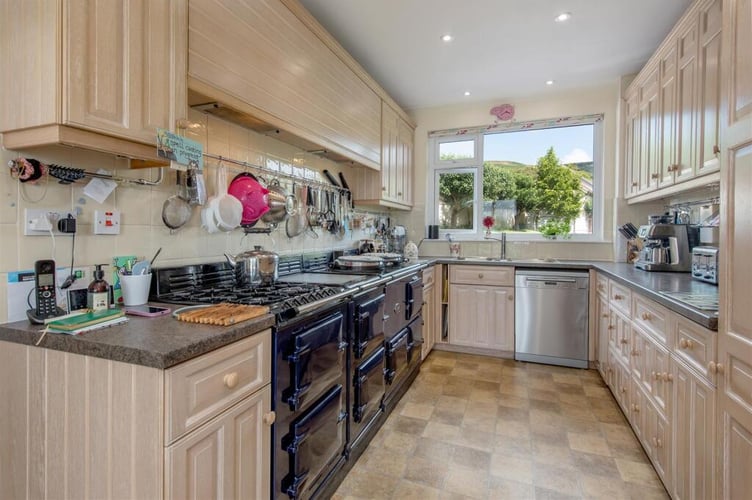
Further double doors from the lounge lead through into the sitting room, which has windows overlooking the rear and a feature fireplace with inset gas fire.
This makes it a very cozy and snug place to be, which, in direct contrast to the lounge/garden room, makes it possibly more favourable in cooler seasons.
Being able to kick one’s feet up, enjoy the TV, while the fire is burning and great views still available to look out onto, would be sublime.
The sitting room leads through to the family/breakfast room, which again has direct access onto the rear terrace via double sliding doors, and is itself connected to the kitchen in an 'L' shape.
The kitchen, which overlooks the front garden, is well equipped with plenty of built in appliances, such as a fridge/freezer, a dishwasher and plenty of storage. It also features an impressive gas fired AGA with extractors above.
There is plenty of workable space in this kitchen, allowing for large meals that require a lot of steps can be done with a lot more ease.
From the kitchen there is a large utility room which has doors to the front and rear. It houses the gas boiler, has a sink, contains space for a washing machine and tumble dryer and has a separate cloakroom with a WC.
A further door leads through to the attached double garage which is large with a fitted workshop/storage area and also has access to the rear garden.
The first floor centres upon the galleried landing with feature window with views towards the Quantock Hills beyond.
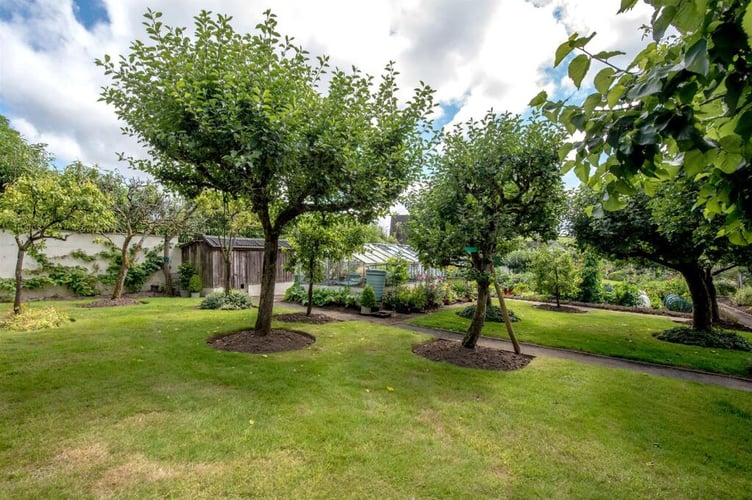
The landing leads to a WC with a washbasin, a linen cupboard, three double bedrooms, two of which have fitted cupboards and the family bathroom, which comes with a bath and large walk-in shower.
To the far end of the landing is the master suite, which consists of a generous bedroom with a large ensuite that has a bath and shower. The views throughout the first floor are even better than from the ground floor.
Heading outside, the approach to the house is bordered by lawns with herbaceous borders backed by stone walls to the front and left, feature apple trees on a raised bank with wall behind and fig tree to the right and the feature weeping birch tree in the centre.
The gardens wrap around the house to the left with hedges on the boundaries and mixed herbaceous and shrub borders with secret garden area to the bottom.
To the rear of the house there are two terraces ideal for al fresco dining and paths that lead around the house and on past the rear of the garage to a very productive kitchen garden with greenhouse, two large wooden storage sheds and various vegetable, fruit and cut flower beds.
Beyond this there is an orchard with an abundance of fruit trees, apple, pear, damson, quince and walnut.
Those interested in booking a viewing of this home should contact Stags estate agents’ Taunton office via email at [email protected] or by calling 01823 256625.
People can also visit Stags’ website at www.stags.co.uk, or view more information and images here about the property on Rightmove through this link.

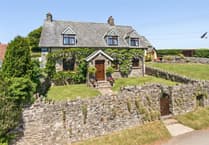
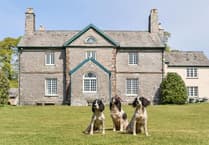
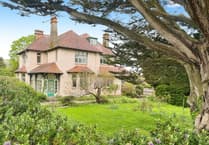
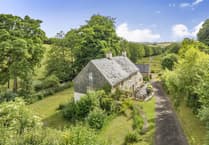
Comments
This article has no comments yet. Be the first to leave a comment.