A SPACIOUS period property based in Battleton is available to purchase for £350,000.
Herons Cottage offers three bedrooms, two-reception rooms, elevated garden with views across the valley, off-road parking and a workshop/garage.
Entering the property, you are welcomed by a light and spacious kitchen with exposed beams and stone wall.
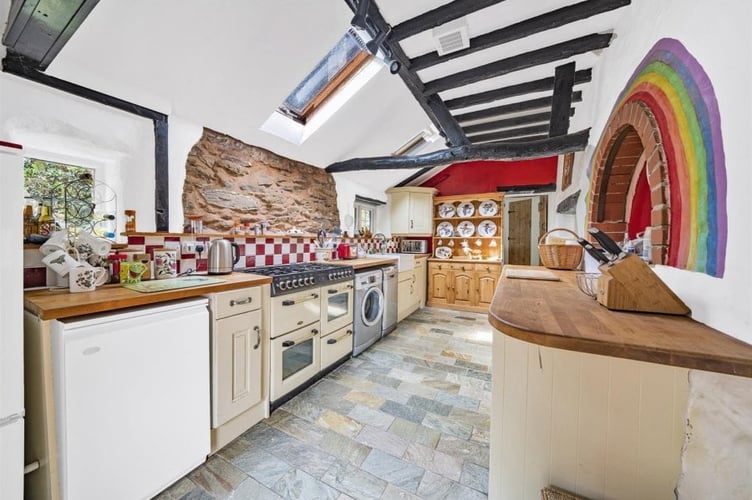
The kitchen is well-equipped with cream base units, a wooden work surface, a Belling Farmhouse ranger cooker with a seven ring hob, ceramic Belfast sink and space for further appliances.
A doorway leads through to the sitting room and dining room beyond. Both of which sit to the front of the property. The sitting is well proportioned, featuring exposed beams and an inglenook fireplace with an inset wood burner.
The light and spacious dining room features exposed stone walls and offers another wood burner. To the south side of the room, a raise seating area with full-height windows provides a lovely causal seating area.
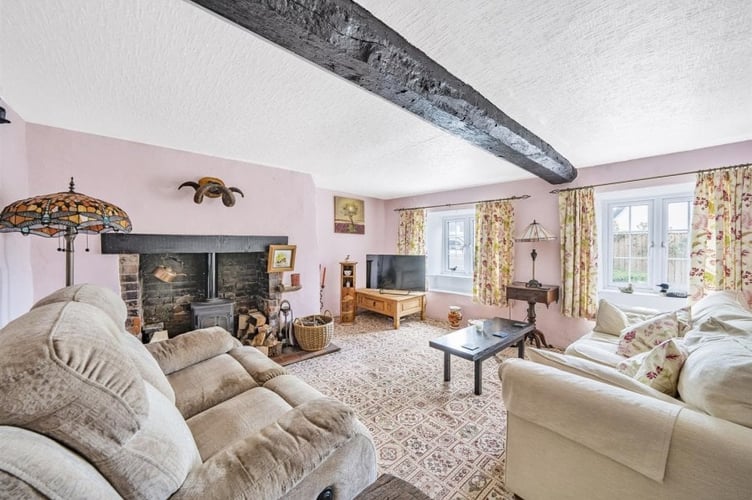
A ground-floor shower room, to the rear of the property, offers a large shower unit, wash-basin and WC.
The staircase leads up to the first-floor landing, off which can be found two guest bedrooms, both with a front aspect offering views across the valley.
Through a doorway, the turning stairs rise further, to the dual aspect master bedroom, with en suite comprising of a large corner bath, wash-basin and WC.
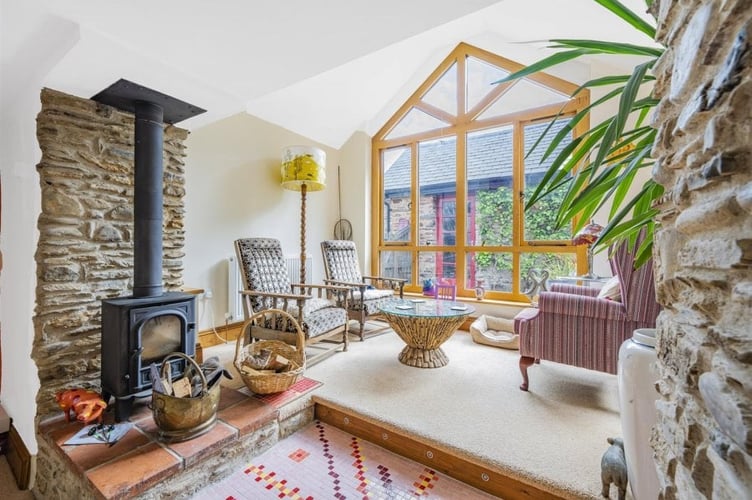
The master bedroom also benefits from a door to the rear with wooden decking leading to the rear garden.
To the rear of the property, a paved path leads up to a wonderful rear garden, mainly laid lawn, with the addition of mature shrubs and trees. The elevated position enables far reaching views from throughout the garden.
Adjacent to the property is a stone-built workshop/garage with a substantial workbench and roof area storage platform. Beyond is off-road parking.

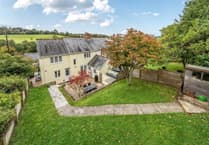
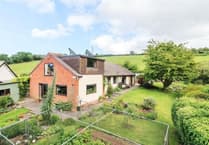
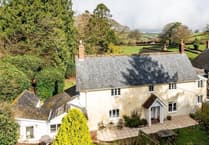
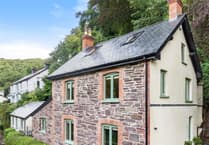
Comments
This article has no comments yet. Be the first to leave a comment.