A delightful former mill full of character and charm is available for £695,000.
West Mill is a classic property set in Luckwell Bridge that offers a blend of period features with modern facilities and enjoys a beautiful private valley setting, with river frontage to the River Quarme and complemented by its lovely gardens, stables, outbuildings and paddocks.
This property offers a unique opportunity to embrace country living while being within easy reach of modern conveniences such as schools and transport links.
Access to West Mill is available along a track leading from Luckwell Bridge, where at the end of this track is a hard standing for parking which is owned by the property. There is a timber gate is able that will be able to give access to the private driveway.
The driveway will continue down with the house on the left and a convenient paddock above on the right.
When arriving at the property, the beauty for the area where this property is located will be readily apparent. The spacious garden surrounding the property is ideal for those with kids who love to run about, or those who want to pull out a lawn chair and appreciate the local scenery.
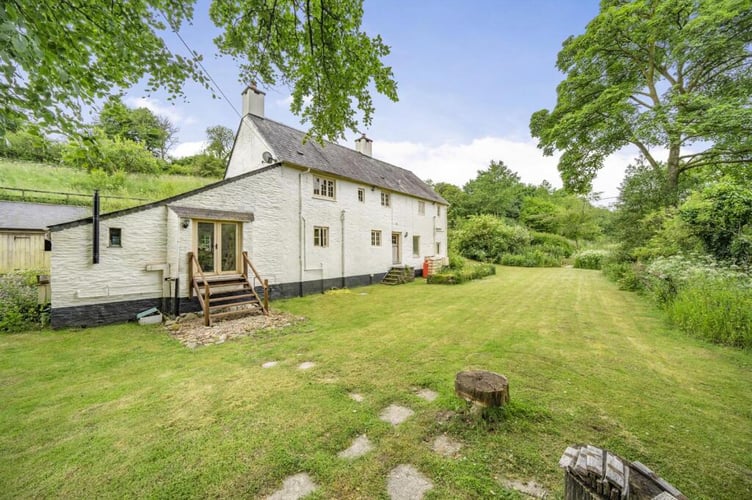
The immediate front of the house possesses a sunny patio area with part stone walling and a herb garden, showing off the sociable aspects of this property, as this is a great area to have some outside drinks or alfresco dining.
This property comes with a handful of outbuildings, such as the aforementioned paddock. There is also a bridleway that is adjacent to the paddock and gives access to a wonderful riding, a store opposite the back of the house and a stone outbuilding housing two stables, which are currently being used for storage.
Having a variety of outbuildings come alongside the main house is very good value, particularly as there is a lot of flexibility over what they can be used for.
There is ample parking available at this property, so there will never be an issue getting in and out of the property when there are multiple drivers staying there at any point.
Now coming into the house, there are four different points of entry available on the ground floor, with one opening into a nice reception space offering an immediately comforting and inviting atmosphere, which links to the rest of the household very nicely.
To the immediate right of this entrance from the hallway is the double aspect sitting room, which comes with an inglenook style fireplace fitted with a gas fired stove, a beamed ceiling and a part glazed stable door placed to the front and window seat.
This creates a charming aesthetic to the room, putting residents at ease as they kick their feet up to enjoy some quality time relaxing and lounging about. This will be particularly nice in colder weather, as the fireplace will create a toasty temperature to protect residents from the elements.
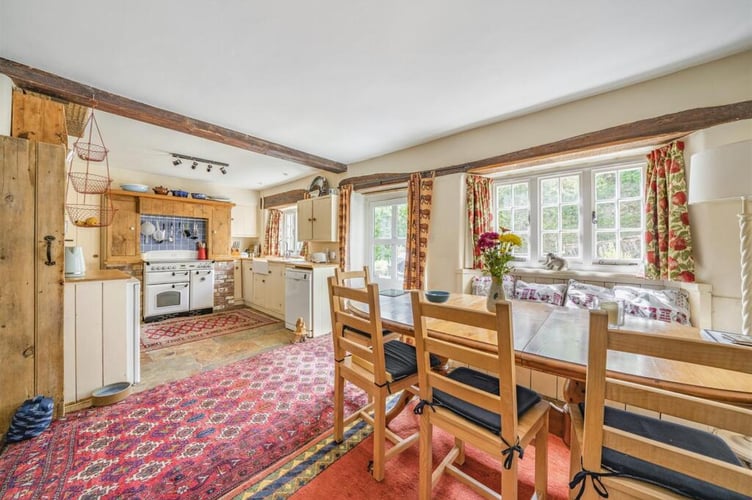
The kitchen/breakfast room is located right next to the sitting room, and it comes with an inglenook fireplace of its own, a bread oven, and a beam over. It is also fitted with a range of units, such as an inset Butler sink, space for a range cooker and appliances, tiled flooring, a pair of windows and door that to the garden and patio.
There is plenty of natural light that is drawn into the kitchen, and the design of the whole space really adds to the safe, warm feeling that this house creates throughout each and every room.
Not fitted with any sleek modern edges or innovative appliances, it is a kitchen that will remind residents of a simpler, more nostalgic time.
The family room is found on the other side of the kitchen and on the opposite side of the hall to the sitting room, and just like the sitting room is is double aspect. It comes with with glazed doors that open out to to the garden, two feature windows looking into the utility/porch, and provides another instance of a beamed vaulted ceiling and timber flooring.
The beamed ceilings help to create something of a rustic charm throughout the building, providing comfort in a more natural and historic styling of building.
A family room is the perfect place to have plenty of fun with one another, with the space being ideal to play some game together. Gather some board games, or play some table football, both parents and kids can come together and enjoy such a wonderful communal space.
This room also has three different doors, making it a central hub for everyone to hang around. There is one coming from the hallway, one coming from outside and another coming from the utility room.
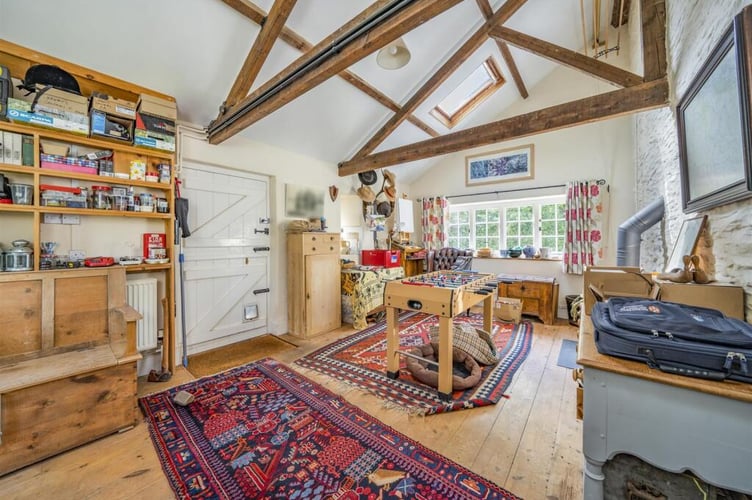
The utility and boot room, which can be accessed from outside, is a convenient area to keep the house tidy, as it has has plenty of space for coats and boots, while also coming with a sink and a door to the boiler room, which comes with plumbing for a washing machine.
Also found on the first floor is an inner hallway with a window through to the kitchen and is fitted with bespoke cupboards, shelving and door to the family room and cloakroom.
Stairs lead to a spacious landing on the first floor, giving access to two double bedrooms with en-suite bath/shower rooms, a further double bedroom and the family bathroom. A further staircase also leads up to a spacious double bedroom on the second floor.
These rooms are particularly spacious, and every resident will be able to enjoy a nice, comfortable sleep as a result.
Those interested in booking a viewing of this home should contact Stags estate agents’ Dulverton office via email at [email protected] or by calling 01398 323174.
People can also visit Stags’ website here www.stags.co.uk, or view more images and information about the property on Rightmove via www.rightmove.co.uk/properties/161401364#/?channel=RES_BUY

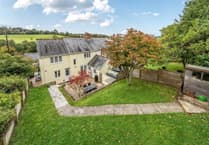
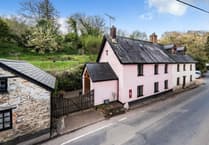
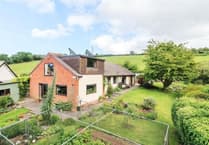
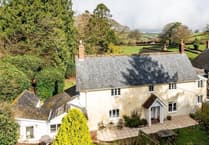
Comments
This article has no comments yet. Be the first to leave a comment.