A SUBSTANTIAL and distinctive period home with seven bedrooms is on the market for the first time in over 50 years and is available for £825,000.
This property, set on King Edward Road in Minehead, finds itself on a large, level plot with beautifully private, wraparound gardens, and its own swimming pool — all just a short walk from the town centre.
When approaching the property, there are two garages and ample driveway parking space that immediately demonstrate a practicality to the property, making it ideal for households with multiple drivers and those who would need particularly substantial storage space.
The sheer size of the plot also offers exciting potential for landscaping, entertaining, or even future development, subject to consent.
From the moment anyone step through the front door, the scale and character of this home become simply unmistakable. The wide entrance hallway welcomes residents and guests alike and sets the tone for what lies ahead — with tall ceilings, original detailing, and an immediate sense of space and elegance.
The house is believed to be around 100 years old and retains many of its beautiful original features, including striking bay windows and period joinery, giving it a timeless charm that is rarely found today.
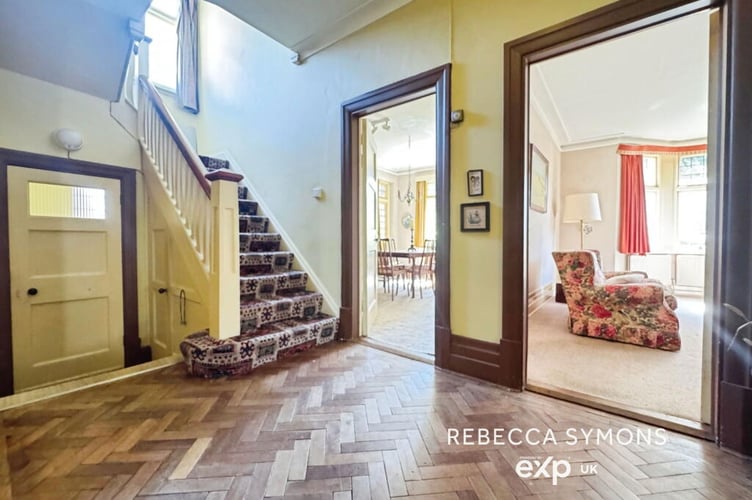
The ground floor offers three spacious and well-proportioned reception rooms, each full of individual character and flexibility. This is particularly present in the living room, which is found on the right of the hallway after entering the house.
This room is incredibly spacious, and is one of the largest rooms inside the property. This gives it a very sociable atmosphere, where everyone in the property can come together and enjoy some quality time together, whether this is through watching TV, playing board games or just simply having a chat.
Next to the living room is a generously sized dining room, which again provides an open atmosphere that is ripe for quality conversation around the dinner table.
Dinner is always a pleasant time of day, and is made even better when being able to do so when surrounded by friends and family, all having a joke and laugh - which this room offers to provide in spades.
There is also a conservatory that is attached right next to the dining room, making for a natural place to go and chill our after enjoying a hearty meal.
Adjacent to the dining room is a sitting room, providing even more space for residents to relax after a day at work. This property provides so much space to allow people to socialise and relax, making it perfect for larger families or those wanting to host friends round for weekend stays, particularly as the property is located in a popular tourist town.
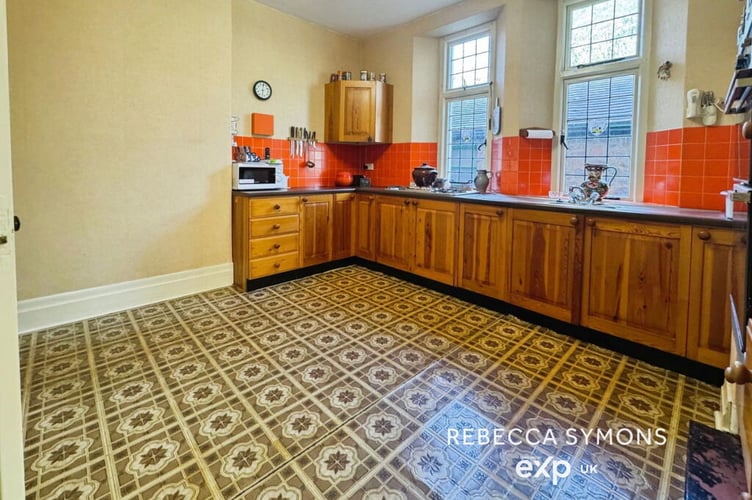
Just as the dining room had the conservatory next to it, the sitting room has its own wonderful addition in the form of the garden room, where anyone in the house can enjoy views across the beautifully established grounds, which are absolutely perfect for relaxing, entertaining, or simply soaking in the peaceful surroundings.
On the other side of the house is the kitchen, which comes with a walk-in pantry, alongside all the appliances one would expect from such a room.While there is nothing particularly special or flashy about this particular kitchen, it has all the appliances needed for anyone to be able to craft an enjoyable meal.
Passing through the kitchen, one will be able to pass through to the utility room in this house, ensuring that the chores in this home can all be completed in one dedicated space. A particularly useful for a house so sizeable.
Alongside the utility room is a cloakroom, a practical rear lobby and a boiler room. Other features of the ground floor include two WCs and a shower room, which are particularly important to keep in mind in terms of accessibility.
Upstairs, you'll find six generous bedrooms and a family bathroom with a separate WC. The layout continues to impress with a large loft room — thought to be part of the original design — offering scope to create up to two additional bedrooms, home offices, or studio spaces, depending on the needs of this house’s new residents.
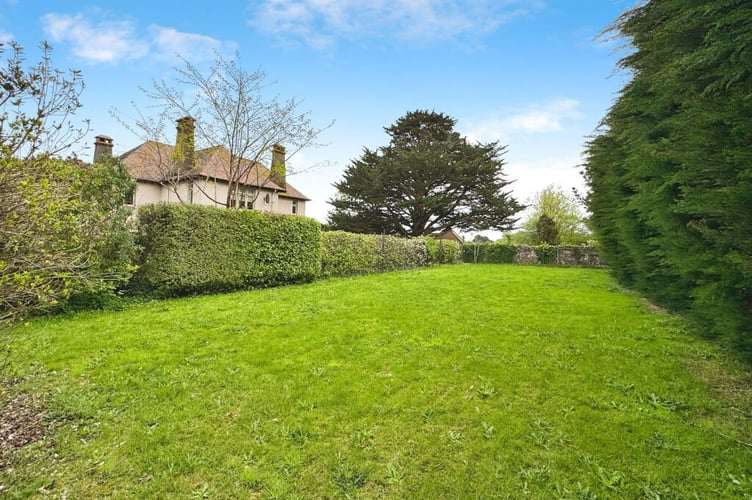
The overall sense of space throughout this home is exceptional, with room sizes that genuinely have to be seen to be appreciated.
Outside, the grounds are far larger than one might initially expect, with established gardens that unfold around the house and continue along one side — a hidden extension of space that truly has to be seen to be believed.
Sweeping lawns, mature planting, and a tucked-away swimming pool combine to create a peaceful and private setting, full of potential to reimagine or simply enjoy. In front of the pool is a generous area of land that was once a tennis court, now offering further scope for restoration or repurposing.
There may be some that may prefer homes with a bit more of a modern flair in its presentation and functions. There are not any of the bells and whistles that come with some more modern houses in terms of built in appliances, and some parts of the interior design may not be to everyone’s tastes.
However, this certainly adds to the charm and the history of the building, and might even potentially act as something of a project for others for those who like such an idea.
Whether you're looking for a forever family home, a project to personalise, or simply the kind of space and setting that’s increasingly hard to find in this location, this unique property offers a rare chance to create something truly special.
Those interested in booking a viewing of this home should contact Rebecca Symons -independent estate agent via email at [email protected] or by calling 07807 019895.
People can also visit eXp’s website here https://exp.uk.com/, or viewview more information and images here about the property on Rightmove through this link https://www.rightmove.co.uk/properties/161594486#/?channel=RES_BUY.

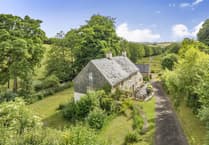
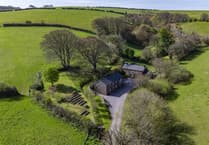
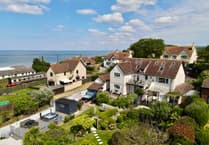
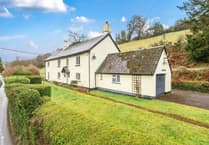
Comments
This article has no comments yet. Be the first to leave a comment.