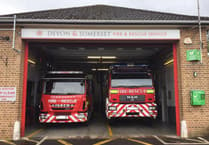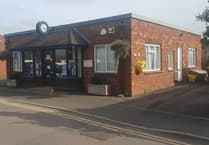BUSINESSMAN David Gliddon is hoping to secure permission for more shops alongside his proposed supermarket - by building on the gardens of properties he owns in the village. Mr Gliddon has submitted plans to West Somerset Council for four additional retail units "on land currently used as garden space". His agents claim tenants living in Chapel House, Bow Cottage and Stable Cottage will still retain some areas of private garden. The new application is directly linked to his larger proposal for a supermarket, 175-space car park and other retail units on land behind J Gliddon and Sons agricultural machinery business off Bank Street. That plan was submitted in April and has yet to be decided by the district council. As part of the supermarket application, a new pedestrian link would be created between the site and Fore Street and has been dubbed "West Street" by Mr Gliddon's agents. However, creating the pedestrian link would come at a price for the village's Lloyds Bank branch as the firm's current building - which is also owned by Mr Gliddon - in Fore Street would be partially demolished to form the walkway. Representatives from the banking giant have previously warned they could be forced to pull out of Williton if Mr Gliddon's supermarket plans go ahead. But this latest application for four retail units includes a large space specifically for "financial and professional services" and would "replace what was being demolished in Bank Street, Fore Street and the rest of the site". His agents said: "The outline planning application seeks permission for up to 480 square metres of flexible class AI/A2 floorspace on land to the rear of Fore Street. "The planning application is linked to the existing application [for a supermarket] . . . in that it seeks to further enhance and improve the quality of existing retail provision and the attractiveness of the link to and from Fore Street. "All of the land is in the ownership of the applicant. "The precise size of each unit would be determined at reserved matters stage." The proposed building would be a mix of single and two storey levels and would be sited south of the 'West Street' walkway. A retail statement accompanying the plans states: "It is intended that the unit would be sub-divided to accommodate a number of business uses, each with its own access. "At the present time there are no confirmed occupiers and, therefore, for the purposes of this report it is assumed that the ground floor would likely be occupied for A1 retail uses - convenience, comparison and or service. "However, it could also provide replacement premises for Lloyds Bank and the floorspace at first floor level is likely to be occupied by A2 users." Under planning law, A1 use includes shops, hairdressers, undertakers, travel agencies, post offices, pet shops, sandwich bars, dry cleaners, showrooms and internet cafés. A2 use covers banks and building societies, professional services other than health and medical services, estate and employment agencies and betting offices.
More About:
Comments
This article has no comments yet. Be the first to leave a comment.



