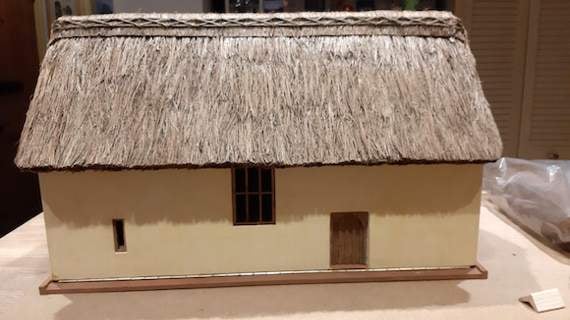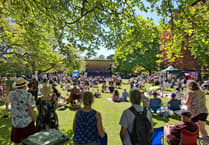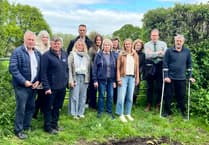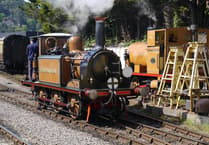Tony Harding, a member of the Early Dunster Project, unveiled the model recently as part of the Exmoor Historic Buildings Festival.
He had offered to make it after members of the group, who have been surveying Dunster’s homes of 500 to 600 years ago and are sponsored by Historic England, discussed the best way to present their findings.
A retired engineer who enjoys carpentry as a hobby, Tony took about a year – including breaks – to create the model using wood off-cuts and “bits I scrounged”.
Coconut fibre, to create the illusion of a thatched roof, and a few hinges so that the roof could lift up to reveal the interior, were the only things that needed to be bought – plus plenty of glue.
“It was absolutely fascinating to do,” Tony said. “I learned a lot about the buildings from making the model.
“It was nice to collate all the features from about ten properties we have surveyed, and I found myself thinking about how people lived.
“This would have been the typical house of a fairly well-to-do-person, like a merchant, and I wondered how the carpenters who have carved their marks on the old roof trusses would have lived.
“There is a lot of engineering in these places, and as a former engineer it appealed to me – for example, how they carved a tree to shape those trusses.”
The model is two foot long and is made to a scale of 1:25. It shows various styles of typical roof timbers, which in the Dunster properties are often original, and enable the surveyors to establish the age.
As well as the roof of the model lifting up, the front also drops down. It reveals a house without floors as we have nowadays, apart from one enclosed area, the Solar, that would have been reached by ladder. People slept there and could retreat away from the smoke from a central fire in the main hall, Tony said.
The model also shows partitions that create a cross passage to the back of the house, some of which would have been sloped, he said, to ensure water getting into the house could run off, if necessary.
Behind the partition, at the opposite end of the house to the hall, would have been the area for a parlour and food preparation.
“The fire in the main hall was the only source of heat, and people would have cooked over it,” Tony said.
Tony is pictured, centre, at Dunster Museum, with Mary Ewing, project manager of the Early Dunster Project for the Somerset Archaeological and Natural History Society, and Tom Thurlow, conservation officer at Exmoor National Park Authority, who curated the Exmoor Historic Buildings Festival.





Comments
This article has no comments yet. Be the first to leave a comment.