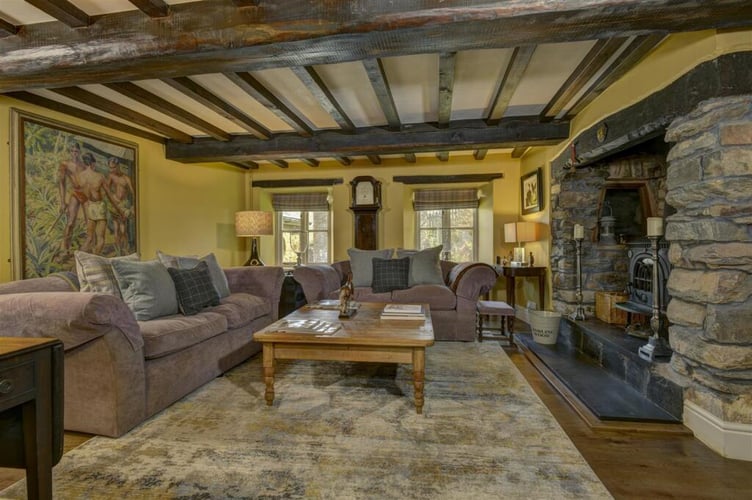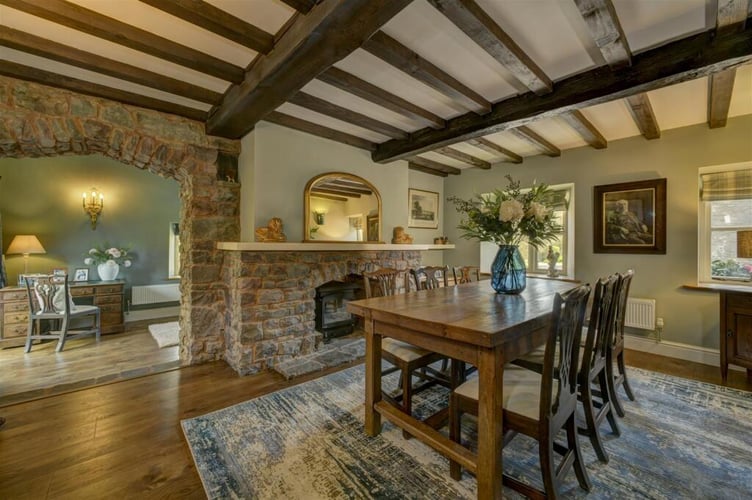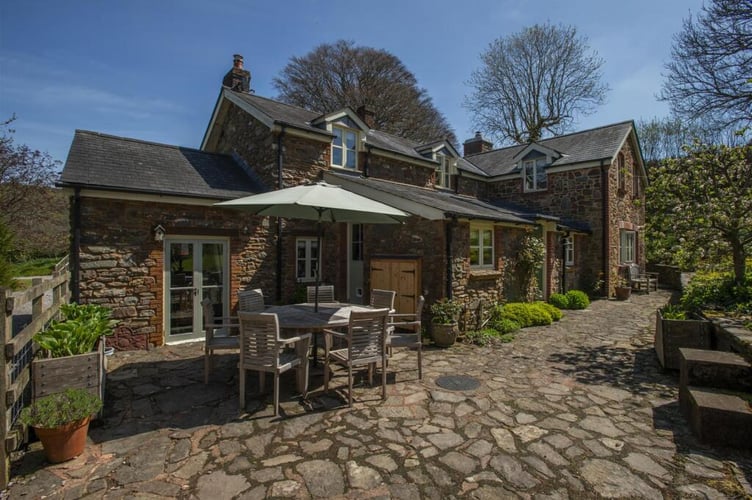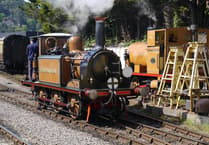A BEAUTIFUL five-bedroom property sitting in the heart of the West Somerset countryside is on the market for £1.3million.
The property is found in the civil parish of Oare at one of the most westerly points in Somerset. It is surrounded by wonderful scenery that inspired author R.D. Blackmore to write the novel Lorna Doone.
There is a beautiful rustic charm that runs throughout the entire house, alongside the annexe and stables that also come with the property.
The house was rebuilt from a ruin in the 1990’s and both extended and completely refurbished in 2013. It was rebuilt using stone with brick detail under a slate roof with timber double-glazed windows.
The accommodation is well laid out, providing a great flow to the property, making life here feel much more comfortable and convenient.
The ground floor is made up of a spacious and welcoming sitting room, an inviting dining room that is linked to a further snug room, which works well as a study but could be a further sitting room or occasional bedroom. It also has French doors leading to the patio outside.
There are lovely features throughout property, such as the large stone fireplace in the sitting room with wood burner, a further double aspect wood burner is positioned between the dining room and the adjoining room, which creates a warm and inviting environment.

There is some attractive timber flooring in most of the ground floor except in the hallway, which has some charming flagstones that contribute to the house’s traditional appearance.
The combined kitchen/breakfast room is a great space that has many features which provide modern comforts, such as extensive cupboards, drawers, and a sizeable work surface that includes a Butler sink.
There is also a Rayburn for cooking tasty meals alongside providing heating and hot water. A separate induction hob, integrated microwave, two integral fridges and dishwasher can also be found here.
The kitchen also has an island providing further work space and a breakfast bar, while there is also built in bench seating making this a great social space.
A utility room is situated next to the kitchen and comes with an abundance of storage, as well as a work surface space and plumbing for a washing machine, tumble drier and an integral freezer.
Coming up to the first floor, there are three double bedrooms, two are arranged as suites, and a family shower room.
The master bedroom is spacious with its own inner hall/dressing area and boasts gorgeous views overlooking the rear garden. The en-suite bathroom with attractive white suite includes a roll-top bath, a pedestal handwash basin and a low-level WC.
Bedroom two and three are both spacious doubles that have fitted wardrobes and also have access to attractive views out over the property. The latter of these has an en-suite bathroom, including a bath with timber panelling and tiled surround with shower over a pedestal basin and a low level WC.

The family shower room includes a fully tiled cubicle, pedestal basin, low level concealed WC and an airing cupboard.
This property also contains a building that has been cleverly converted to provide a spacious first floor annexe and excellent stables and garage on the ground floor.
This annexe, called the Hayloft, has attractive stone elevations with brick detail and timber casement windows under a slate tiled roof.
This is a beautiful conversion that offers a spacious additional living space near the main house. It possesses a kitchen which has been fitted with a built in oven with an induction hob over it and a dishwasher and fridge with a freezer compartment.
Adjacent to this is the utility room that comes with lots of storage, a work surface and a sink, as well as space for a washing machine and tumble drier.
The sitting room is excellent with a dual aspect and central wood burner over a hearth, creating a relaxing atmosphere for guests and residents.
The annexe’s two double bedrooms both have en-suite bathrooms which are very stylishly presented with showers over the baths, have pedestal handwash basins, low level WCs and heated towel rails.
Below, there are three monarch stables arranged off a large passageway which offers space for cupboards, feed and tack, with a useful corner sink unit. Adjacent to the stables is a large garage with double doors.

The property is surrounded by attractive countryside and beautiful grounds. Immediately to the rear of the property is a stone paved terraced, perfect for outside dining and easily accessed from the house, with three doors at the rear of the property.
Beyond is a large lawn, sheltered by trees and hedging and bordered by an attractive ornamental pond, fed by a stream, which meanders down through the property’s land to the pond and then is directed by a culvert to the side of the property.
Further to the rear of the property are three mobile stables along with a tack room, and a further holding pen with large swinging gate. These are made up of two buildings of timber construction under corrugated roofs.
Beyond the stables is a woodland valley which is attractive and is somewhere to escape to. A woodland walk following the stream leads people up through the woods to another larger paddock.
Hidden within the woods is a timber barbecue hut with a stone fire pit and wooden benches, which is a surprise to discover on a stroll.
To the rear and side of the Hayloft annexe are further areas of garden with lawn and shrub borders and an enclosed vegetable garden with smart stone built raised beds.
Those interested in booking a viewing of this home should contact Stags estate agents’ Dulverton office via email at [email protected] or by calling 01398 323174.
People can also visit Stags’ website here https://www.stags.co.uk/, or view more information and images here about the property on Rightmove through this link https://www.rightmove.co.uk/properties/161437370#/?channel=RES_BUY.





Comments
This article has no comments yet. Be the first to leave a comment.