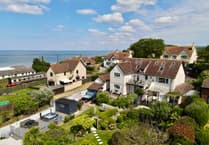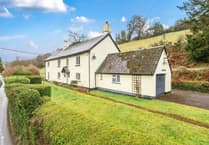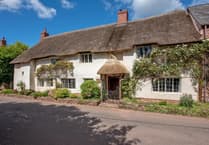Located in Rockford, situated in the Exmoor National Park, sits Doone Cottage, a wonderfully appointed four-bedroom family home with a river running behind it.
You enter the property through the entrance hall, where the stairs lead directly up to where the four bedrooms are located.
The entrance hall has plenty of space available which could be used as a multi-purpose space, almost like a sitting or dining room, or simply kept as large open hallway room.

The entrance hall has two archways which lead through into the large family kitchen, which is complete with a double aspect and with modern bespoke units installed, including oak work surfaces, a Belfast sink, integrated fridge and dishwasher, a Rangemaster cooker and wonderfully incorporated electric ovens and ceramic hobs.
You will find wall mounted cupboards with a plate rack, an island perfect for family gatherings in the kitchen which is finished in a polished granite worktop.

Moving from the kitchen and into the garden room, you find an elegantly executed extension offering ample light through a set of bi-folding doors leading to a slate terrace patio outside.
The patio space is perfect for outside Al Fresco dining during those hot summer months, and the patio also directly overlooks the river behind.

Next to the garden room is a convenient utility room, complete with ample cupboard space, a Belfast sink and a plumbed area for a washing machine and upright fridge/freezer.
The utility room is tiled, and has a door leading to the garden. A small WC is also located off the utility room, which includes a wash hand basin and extractor fan as it is a wet room.
Back through the garden room and into the entrance hall, you find the sitting room which is complete with original working fireplace and surround, space for large bookcases, with original beams above. There are also three windows providing ample light into the room.

The study/family room is next door, with triple windows, a fitted wood burner and ceiling rose.

Taking the balustrade-free stairs to the first floor and this area comprises four bedrooms which feature stripped wood doors.
The master bedroom provides a large amount of floor space for its occupants, with ample room for a large wardrobe and double bed. The bedroom has four large windows that allows natural light and provides a view to the sides and rear of the property.
The family bathroom is an impressive space containing a generous shower cubicle and freestanding tub, which has views overlooking the side of the property to the countryside.

The bathroom also has double sinks installed with ample storage below and space for a chair if required. The bathroom is also fitted with delightful oak wood flooring, a vanity mirror, two heated towels rails/radiators, shaver point, telephone style mixer tap/shower attachment for the freestanding tub and mixer taps for the double sinks.
Bedroom two is the second largest bedroom in the property and allows for ample room for a double bed and side tables.
There is room for a wardrobe and another three windows which provide wonderful countryside views.
Bedroom three is a suitable size and offers plenty of room double single beds (currently set up), with large windows and built-in cupboards for extra clothes storage. The room would make for the perfect guest room for visiting friends or family. There is also room for a wardrobe for more storage.
Bedroom four has room for a single bed and offers views of the garden.
Outside the property you will find ample space for parking several cars. The parking is accessed via a lane with a five-bar gate allowing access to the gravelled laid parking.
There is a timber shed present, which could be repurposed into a suitable location to erect a garaged area for covered parking, subject to planning.
A gate is present for pedestrians to access the property. This route includes a delightful walk with views of flower beds and rockery, with a low retaining wall present which leads down to lawns and mature trees and shrubs.
A secondary gate allows further access to pedestrians through a pair of wrought iron antique gates, with accompanying ornate Victorian street lamp.
The home's heating system runs off oil. The storage is located near the wrought iron gate entrance, but concealed away.
At the immediate rear of the property is located a slate patio perfect for outdoor dining in the summer months. Fitted with an installed kitchen garden. Electricity and water can be accessed from outside via the outdoor double plug and water tap.
Being placed with a river behind, further down the garden is a gate that leads into a delightful riverside and woodland walk, where you can absorb all that nature has to offer.

The river is believed to have salmon and trout in plentiful amounts with the remainder of the ground laid to mature woodland area. There is a hillside which allows for further private country walks and serves as a good place to collect firewood for the home’s log burners.
In total, the land area covers four acres, has private fishing rights, extensive river frontage, three reception rooms and a timeless village location.
The property is of architectural and historical interest and therefore listed as Grade II. It has been restored in recent previous years and is now fundamentally a period shell with modern interior, combining quality and stylish 21st Century refinements with period features.
Notable improvements for the property include a new roof, re-plumbing, re-wiring, re-plastering, new wooden windows, a recently installed external oil fired boiler, underfloor heating throughout the ground floor with individual thermostats for each room, an oil tank, a bespoke kitchen, bathroom, and it has been decorated both inside and out.
The home is freehold and is currently sitting at council tax band F.
It is being marketed by Stags Estate Agent, and is on the market for a guide price of £849,500.
Visit https://www.stags.co.uk/properties/18944079/sales to book a viewing for the property.




Comments
This article has no comments yet. Be the first to leave a comment.