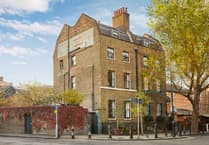A CHARMING period farmhouse offering generous versatile living accommodation in Exmoor is available for £1.25million.
Warrs Farm comes with the main house, an annexe, garaging, stone outbuildings, pleasant gardens and plenty of land which extends to 15.82 acres in total.
The property enjoys a sheltered position between Luckwell Bridge and the popular moorland village of Wheddon Cross. Being in the heart of the Exmoor National Park, it is ideally located to take advantage of the excellent opportunities to walk and ride on the open moor towards Dunkery Beacon, as well as the picturesque river valleys.
It also offers substantial and versatile accommodation, including an annexe which could form an integral part of family living or be separate accommodation for a relative.
The property is a well-presented farmhouse which provides spacious accommodation across four bedrooms of immense charm and character, exhibiting a wealth of period features including an inglenook fireplace and exposed beams.
The stables, paddocks, outbuildings and access to wonderful open riding country make the property ideal for those who are interested in equestrian pursuits.
There are many entrances through which to enter the property with the main front door opening into a reception hall with access to stairs to the first floor.
To the immediate right of the entrance to this reception, there is a spacious double aspect sitting room with fireplace inset with a log burner and large windows overlooking the gardens.

This area has an ample amount of space and is incredibly cozy, creating a warm and welcoming atmosphere for residents and guests alike to settle down and relax.
Across the hallway is the beautiful traditional farmhouse kitchen and breakfast room which is filled with natural light and fitted with a range of units, a four oven electric Aga, an integral oven and slate flooring.
This room possesses an incredible amount of space, making for a comfortable and sociable area for those who enjoy spending a time in the kitchen.
There is even a walk in larder, providing a great dedicated space to store all the food items one might need, and is particularly beneficial when one needs to prepare dinners for visiting family members or a gathering of other guests.
On the other end is an additional sitting room which boasts an inglenook fireplace which is fitted with a log burner overlooking the garden. This will give the new residents of this home an incredible number of options when it comes to where they would like to spend their time relaxing and winding down.
Due to the size of the home, there is plenty of opportunity to maximise the multiple sitting rooms to their potential, allowing for great flexibility.
Doors from here lead through to a separate dining room and a well equipped second kitchen with a Rayburn, which can also be accessed from the dining room.

Once again, this adds to the many different options available within this household, as these additional rooms can be used as the ground floor element of the separate annexe accommodation or can be easily integrated into the main house as formal dining area with additional reception rooms.
There is also a separate external entrance to this part of the house and second staircase leading to the first floor from the sitting room.
Other rooms that can be found on the ground floor include a rear hall, a utility/shower room and a small office space, which is an ideal space for getting away from the distractions of the household and focussing on home working.
Four bedrooms in total can be found on the first floor, some of which can be used as part of an annexe.
The main turning staircase leads to the landing, off which lies the master bedroom with an en-suite bathroom, a spacious room flooded with natural light, along with another bedroom that is a generously-sized double room. There is also a family bathroom, along with a large cupboard which can be accessed from the corridor.
There is also another double bedroom that provides access through to the other half of the house. Beyond this is a large landing area which is currently being utilised as additional reception/office space with a second staircase, giving access to yet another bedroom and a further family bathroom.
The features boasted by this house contribute to its flexibility and the bedrooms range in sizes for all family members.

While larger families may need to utilise all four bedrooms on the top floor, smaller families may look to utilise the potential of the annexe by allowing friends and family to stay as guests on a weekend break, or perhaps longer if they wanted to holiday in the Somerset countryside
The house is complemented by its pretty gardens to the front and side, the original cobbled yard and traditional stone outbuildings consisting of two stables, a garage and an open fronted barn which fitted with PV panels on the roof.
The gardens add to the charm of the property, enhancing the natural beauty that is already present in the location, ensuring that there are plenty of incredible views for residents to enjoy at all times.
There are also plenty of outbuildings that are included with this property, such as a stable and a hay store. A gate from the yard leads to the land, offering a gently sloping pasture with hedge boundaries and is divided into three enclosures.
The stone pillared gated entrance leads onto the driveway an an area with ample parking space, adjacent to an open fronted garage which has the capacity for three cars.
Those interested in booking a viewing of this home should contact Stags estate agents’ Dulverton office via email at [email protected] or by calling 01398 323174.
People can also visit Stags’ website here https://www.stags.co.uk/, or view more information and images here about the property on Rightmove through this link https://www.rightmove.co.uk/properties/155067122#/?channel=RES_BUY.
.jpeg?width=752&height=500&crop=752:500)
.jpeg?width=209&height=140&crop=209:145,smart&quality=75)
.jpeg?width=209&height=140&crop=209:145,smart&quality=75)


Comments
This article has no comments yet. Be the first to leave a comment.